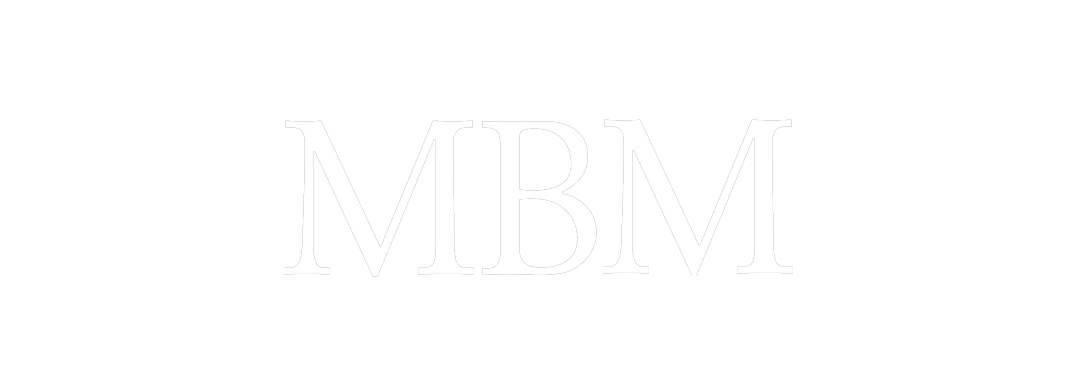One Bedroom Garden
-
1 Bed
-
1 Bath
-
666-to700 Sq. Ft.
Starting at
$1,337
Two Bedroom Garden
-
2 Bed
-
1 Bath
-
849-to898 Sq. Ft.
Starting at
$1,457
Two Bedroom-Townhouse
-
2 Bed
-
1.5 Bath
-
902-to942 Sq. Ft.
Starting at
$1,589
Three Bedroom Garden
-
3 Bed
-
2 Bath
-
1,255 Sq. Ft.

Starting at
$2,189
Three Bedroom Townhouse
-
3 Bed
-
2.5 Bath
-
1,192-to1,319 Sq. Ft.
Starting at
$1,898
1 Bedroom***
-
1 Bed
-
1 Bath
Call for details
2 Bedroom Garden***
-
2 Bed
-
1 Bath
Inquire for details
2 Bedroom Townhouse***
-
2 Bed
-
2 Bath
Call for details
3 Bedroom Garden***
-
3 Bed
-
2 Bath
-
1,255 Sq. Ft.
Call for details
3 Bedroom Townhouse***
-
3 Bed
-
2.5 Bath
Inquire for details
4 Bedroom Garden***
-
4 Bed
-
2 Bath
Call for details
4 Bedroom Townhouse***
-
4 Bed
-
2 Bath
Call for details
5 Bedroom***
-
5 Bed
-
2 Bath
Call for details
Map View

.png)









